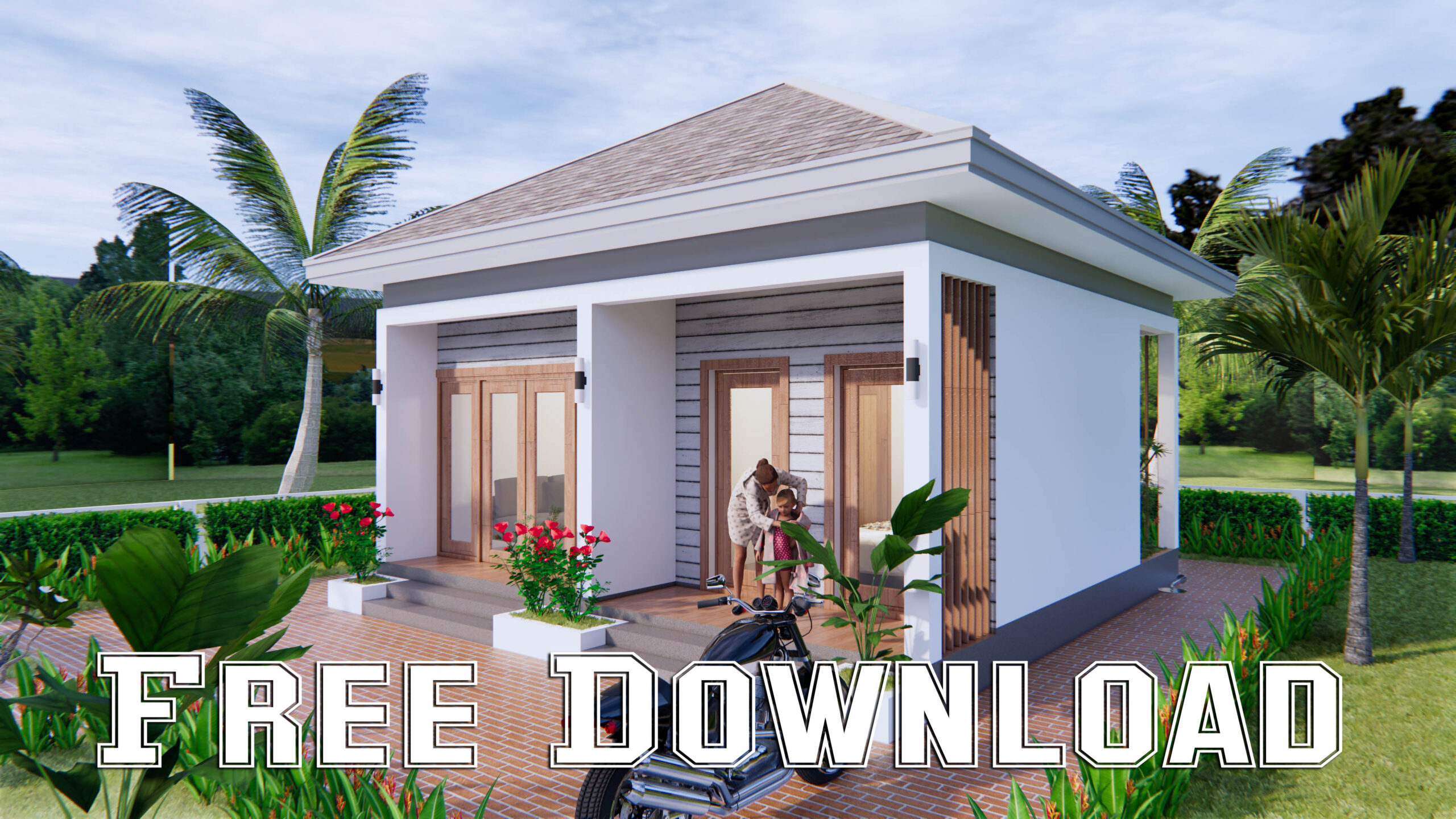Description
Small House Design 7×7 Meter 23×23 Feet One Bed
Introduction to a Simple Design House with 7 meter wide and 7 meters long. It has 1 bedroom with full completed function in the house. You will love this Small House Design 7×7 Meter 23×23 Feet One Bed.
Small House Design 7×7 Meter 23×23 Feet One Bed floor plan Detail:

The Roof Tile:
Finally, The Hip roof type is made from Cement tiles (or your local roof tiles) that cover above Gypsum board ceiling . It make the house look clean and modern.

Exterior House Design 7×7 Meter 23×23 Feet One Bed:
Similarly, to the roof border color we choose a bite dark and light color combination together with a big glass door and window to get the house look so beautiful and Modern house.
House Short Description:
Ground floor layout plan:
-Car Parking and garden
-Living room,
-Dining room
-Kitchen
-1 Bathroom
-Storage
-washing room
– 1 bedroom
First floor layout plan:
-0 Bedrooms with 0 bathroom
-0 Balcony
PLEASE MAKE SURE YOU HAVE CHECK the free sample plans
Check the Plans for more detail:
Buy this house plan:
-Layout Detailing floor plan
-Elevation Plan with dimension (Front Back Left Right Elevation).
-Sketchup file can used in Meter and Feet
-Autocad file (All Layout plan)
* Included files Autocad 2010 and Sketchup 2017
Your could Reach Us: Personal FB: Sophoat Toch
Facebook Page: Sam Architect
Facebook Group: Home Design Idea
More Plans Download On Youtube: House Plans Channel
If you think this Plan is useful for you. Please like and share.
Read More:
Buy More House plans:
New Plan Design 12×14 Meter 40×46 Feet
Best Small Home Designs 9×6 Meter 30×20 Feet
Small Cottage Designs 9×6 Meter 30×20 Feet
Home Floor Plans 9×6 Meter 30×20 Feet
Small Farmhouse Plans 9×6 Meter 30×20 Feet
Modern Small Home Design 7×7 Meter 23×23 Feet
Cabin Plans 7×7 Meter 23×23 Feet
Small Home Design 23×23 Feet 7×7 Meter
House Designs 7×7 Meter 23×23 Feet One Bed
House Plan Drawing 6×10 Meters 20×33 Feet 2 Beds

























Reviews
There are no reviews yet.